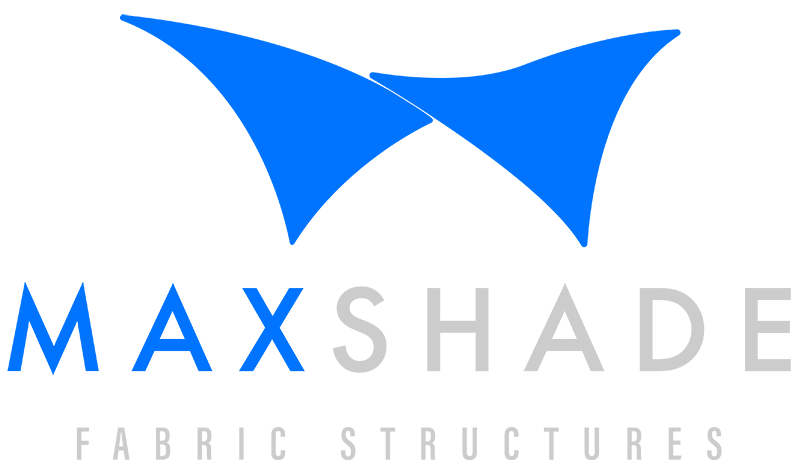Design Studio

State Of The Art Technology
We use state of the art technology to design all of our projects around the specific needs of our customers and with the primary objective to maximize shade, functionality, and aesthetics.
Our passion is making outdoor areas usable and enjoyable.
MAXSHADE
If you’re looking to purchase a shade structure, you’ll find that you have two options on hand – custom shade structures and DIY shade structures. DIY shade structures are available in prefabricated shapes and sizes, but they may not always be suitable for your requirements. On the other hand, custom shade structures are designed to meet your exact, specific needs.
Let’s face it – there is some amount of work required in coming up with the perfect shade sail design and most importantly its structural integrity to ensure trouble free performance in weather changing events.
Our expert team will be more than happy to assist you in designing the perfect shade design for your needs.
Shade Sail Product Design
Every shade structure begins with a great idea. While in most cases one of our standard products will fit the shade preferences perfectly, for projects that require customization, MAXSHADE representatives work to conceptualize and design the perfect shade structure for your specific project.
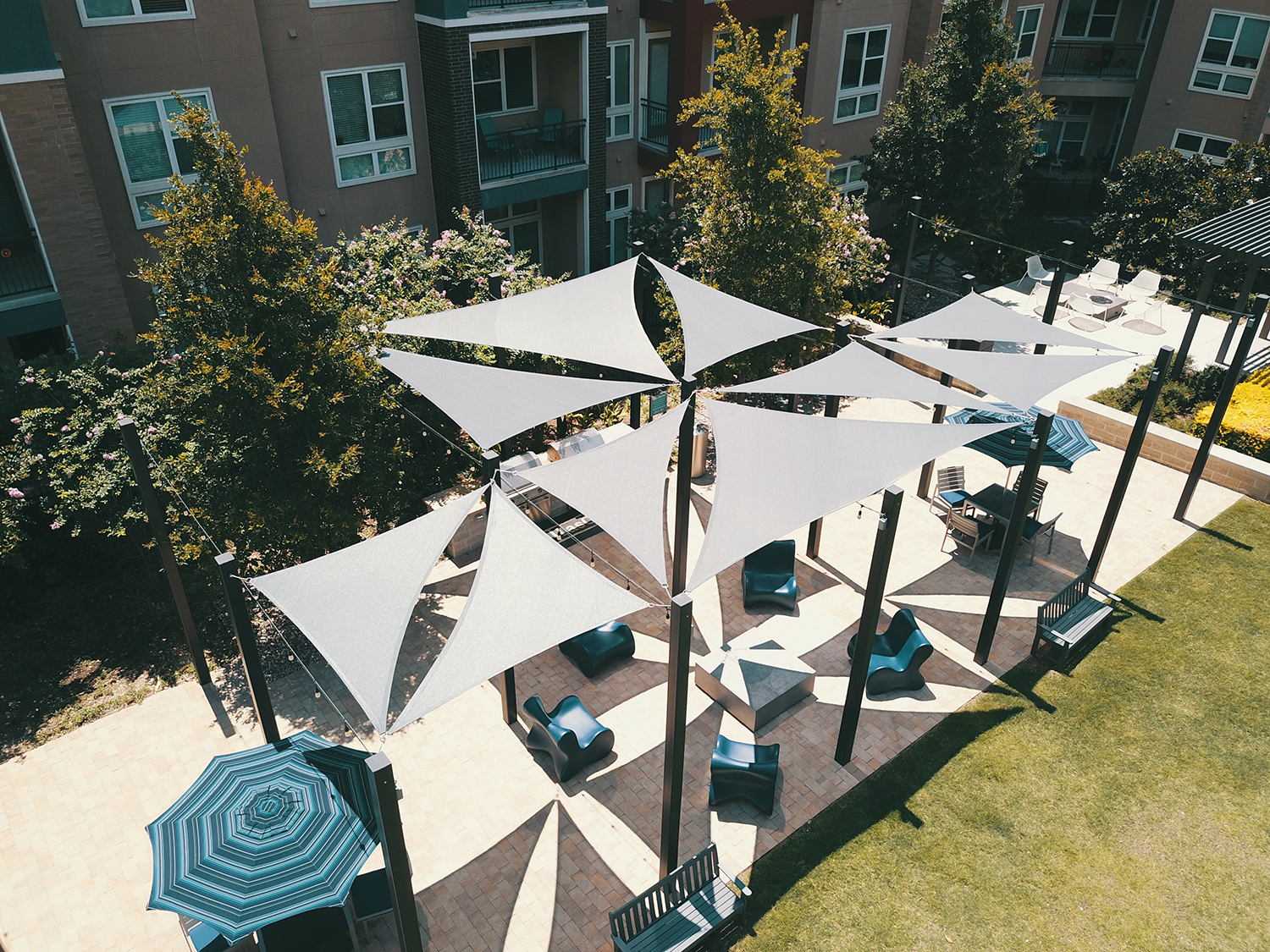
For Residential & Commercial Clients
MAXSHADE is proud to offer a 2D and 3D rendering service
At MAXSHADE we appreciate that sometimes it’s difficult to understand exactly how your shade will look against the backdrop of your home or commercial venue as well as if it will consistently provide shade as the sun moves throughout the day. In these instances it may be valuable to be able to visualize the final product with a 2D or 3D drawing of the proposed shade structure.
Our in-house Dream Lab Team (DLT) provides full design and engineering support, making your project come to life with 2D and 3D visualizations.
For a nominal fee we can create a visual illustration of the design concept, using computer drawing software, and in doing so you can get a feel for the concept design before it is finalized. Having a visual illustration of the shade structure, including how much shade will be projected at varying times of the day, will allow a better picture in your mind, avoid any problems with miscommunication of ideas, and ultimately provide a better end result.
Our in-house Dream Lab Team (DLT) provides full design and engineering support, making your project come to life with 2D and 3D visualizations.
For a nominal fee we can create a visual illustration of the design concept, using computer drawing software, and in doing so you can get a feel for the concept design before it is finalized. Having a visual illustration of the shade structure, including how much shade will be projected at varying times of the day, will allow a better picture in your mind, avoid any problems with miscommunication of ideas, and ultimately provide a better end result.
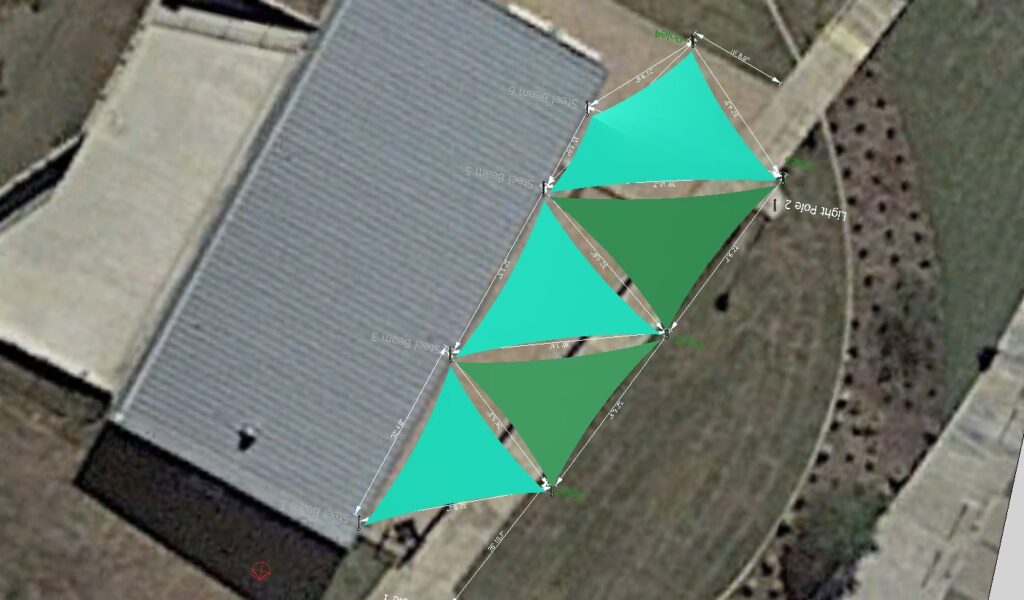
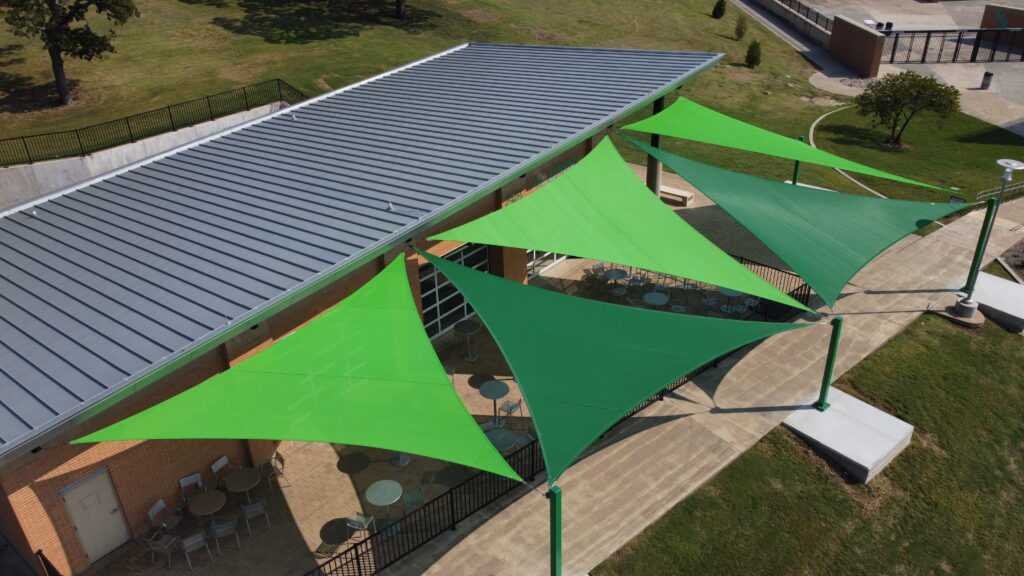
How It's Done
First, one of our DLT members will take a remote measured survey using geolocation, blueprints, and photographic information of the project site. During this time, we will consider the orientation of sunlight to determine what kind of structure you need, how the structure would best be placed within your project and discuss general design possibilities.
After the initial remote site survey, our DLT member will take your ideas and bring them to life. They will put together a design and proposal that will show a rendering of your shade structure and the terms of the manufacturing agreement, complete with price. This will roughly illustrate what the shade structure will look like before purchase.
Once finished, you are then able to review the design and proposal at your leisure to contemplate any changes you may prefer. Back and forth communication is made, until the final design is agreed upon. This valuable insight will give rise to a finished product that has a solid design foundation and ultimately built to your exact requirements.


How It's Done
First, one of our DLT members will take a remote measured survey using geolocation, blueprints, and photographic information of the project site. During this time, we will consider the orientation of sunlight to determine what kind of structure you need, how the structure would best be placed within your project and discuss general design possibilities.
After the initial remote site survey, our DLT member will take your ideas and bring them to life. They will put together a design and proposal that will show a rendering of your shade structure and the terms of the manufacturing agreement, complete with price. This will roughly illustrate what the shade structure will look like before purchase.
Once finished, you are then able to review the design and proposal at your leisure to contemplate any changes you may prefer. Back and forth communication is made, until the final design is agreed upon. This valuable insight will give rise to a finished product that has a solid design foundation and ultimately built to your exact requirements.
Engineering Capabilities
Engineering is an essential part of any project, whether it is the initial engineering that goes into the development of our standard shade structures, or the specialized engineering associated with our custom structures. As a full service design-build company, MAXSHADE is able to be a part of as much or as little of your next shade structure project as needed. We are able to produce footing and structural details for all of our standard and custom projects for submission to municipalities, architects, general contractors, and even homeowners associations.
MAXSHADE can produce these engineering figures stamped and ready for submission to any municipality in the United States. Contact us to talk with a DLT member about a quote for engineering your project.
The design options are unlimited except by your imagination (and budget).
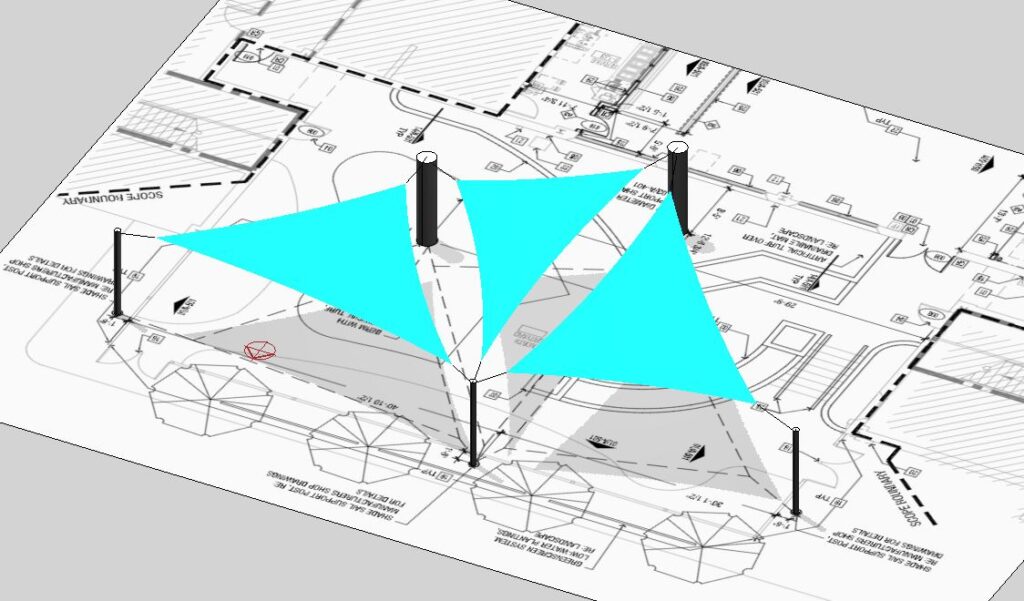
Engineering Capabilities
Engineering is an essential part of any project, whether it is the initial engineering that goes into the development of our standard shade structures, or the specialized engineering associated with our custom structures. As a full service design-build company, MAXSHADE is able to be a part of as much or as little of your next shade structure project as needed. We are able to produce footing and structural details for all of our standard and custom projects for submission to municipalities, architects, general contractors, and even homeowners associations.
MAXSHADE can produce these engineering figures stamped and ready for submission to any municipality in the United States. Contact us to talk with a DLT member about a quote for engineering your project.
The design options are unlimited except by your imagination (and budget).


